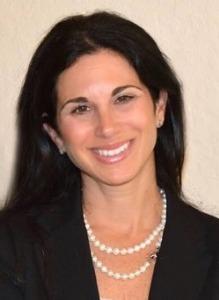Bought with BHHS EWM Realty
For more information regarding the value of a property, please contact us for a free consultation.
Key Details
Sold Price $584,000
Property Type Single Family Home
Sub Type Single Family Detached
Listing Status Sold
Purchase Type For Sale
Square Footage 1,582 sqft
Price per Sqft $369
Subdivision Fairfield
MLS Listing ID RX-11073360
Style Mediterranean
Bedrooms 3
Full Baths 2
Half Baths 1
HOA Fees $374/mo
Year Built 1988
Annual Tax Amount $8,387
Tax Year 2024
Property Sub-Type Single Family Detached
Property Description
Discover this stunning 3-bedroom, 2.5-bath home in the highly sought-after Fairfield community of Boca Raton. This home offers complete hurricane protection, featuring accordion shutters and hurricane impact-rated doors throughout, including the garage door, ensuring peace of mind during storm season. Designed for both style and comfort, the residence boasts neutral flooring throughout--no carpets--along with a raised foyer, soaring vaulted ceilings, and elegant arched windows that fill the space with natural light. Ceiling fans in every room enhance comfort year-round. The gourmet kitchen is a true standout, showcasing granite countertops, a stylish tiled backsplash, stainless steel appliances, high hat lighting, and a cozy breakfast nook for casual dining.
Location
State FL
County Palm Beach
Community Fairfield
Area 4280
Zoning RM-SE(
Rooms
Other Rooms Great
Interior
Heating Central
Cooling Central
Flooring Tile
Exterior
Exterior Feature Covered Patio, Fence
Parking Features Driveway, Garage - Attached
Garage Spaces 2.0
Community Features Sold As-Is, Gated Community
Utilities Available Cable, Electric, Public Sewer, Public Water
Amenities Available Pool, Tennis
Waterfront Description None
View Garden
Roof Type Comp Shingle
Exposure South
Building
Lot Description < 1/4 Acre
Story 2.00
Foundation Stucco
Schools
Elementary Schools Blue Lake Elementary
Middle Schools Omni Middle School
High Schools Spanish River Community High School
Others
Acceptable Financing Cash, Conventional, FHA, VA
Listing Terms Cash, Conventional, FHA, VA
Pets Allowed No Aggressive Breeds, Size Limit
Read Less Info
Want to know what your home might be worth? Contact us for a FREE valuation!

Our team is ready to help you sell your home for the highest possible price ASAP
Get More Information
- Boca Raton, FL
- West Palm Beach, FL
- Delray Beach, FL
- Boynton Beach, FL
- Lake Worth, FL
- Palm Beach Gardens, FL
- Jupiter, FL
- Wellington, FL
- Palm Beach, FL
- Deerfield Beach, FL
- Highland Beach, FL
- Pompano Beach, FL
- Fort Lauderdale, FL
- Parkland, FL
- Ocean Ridge, FL
- Lighthouse Point, FL
- Manalapan, FL


